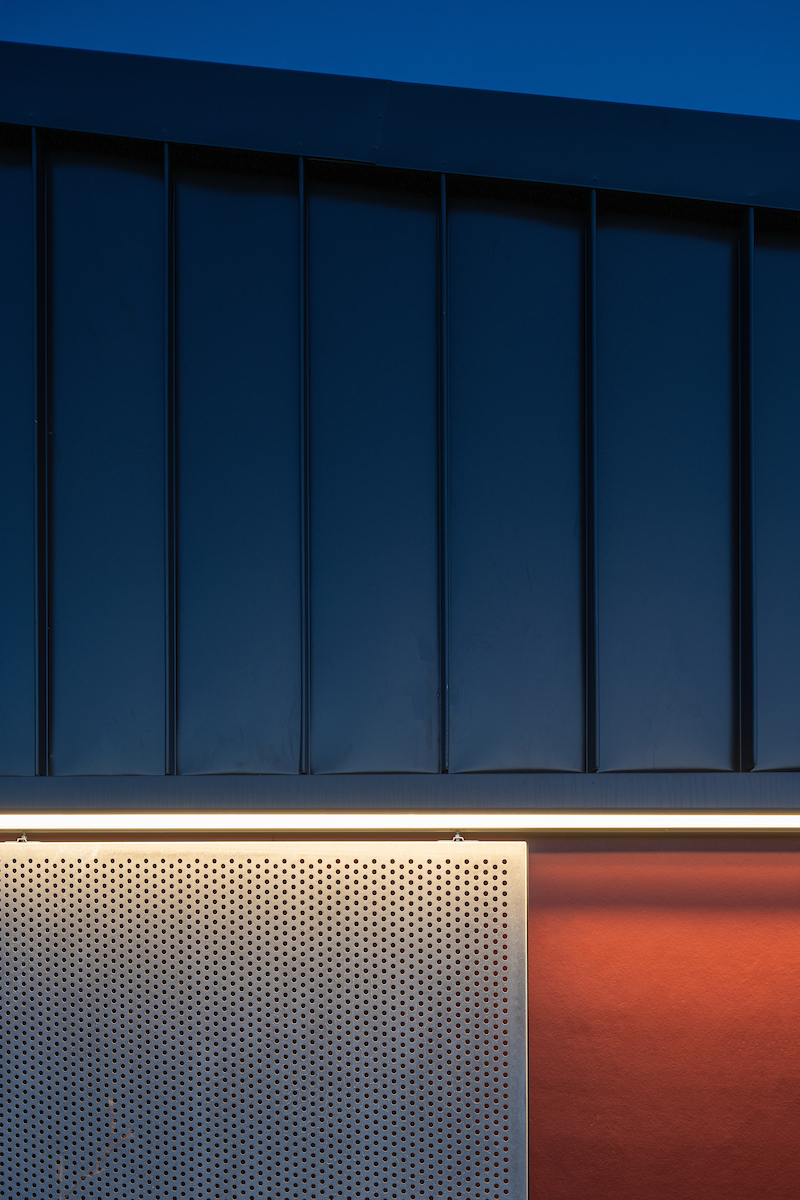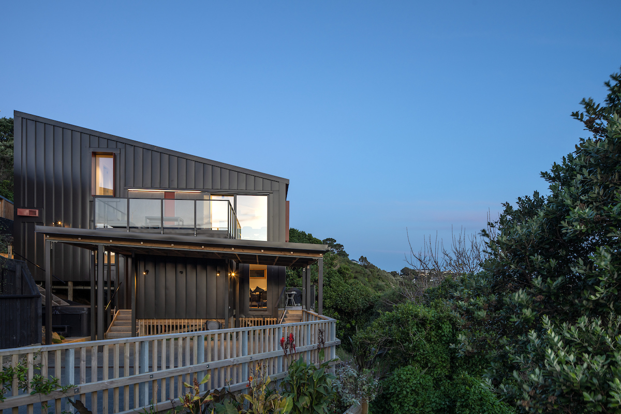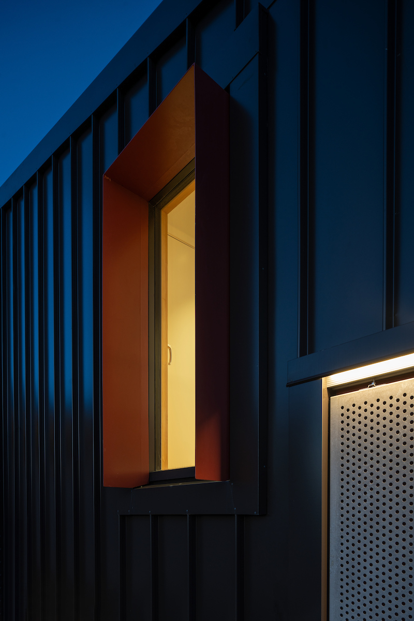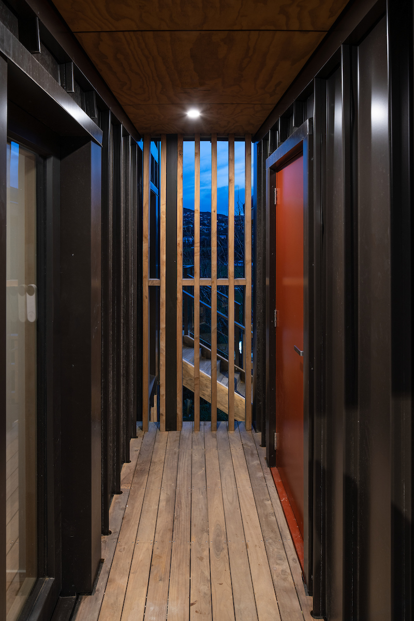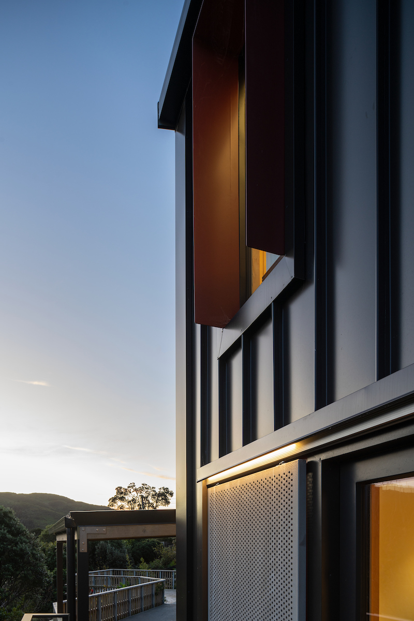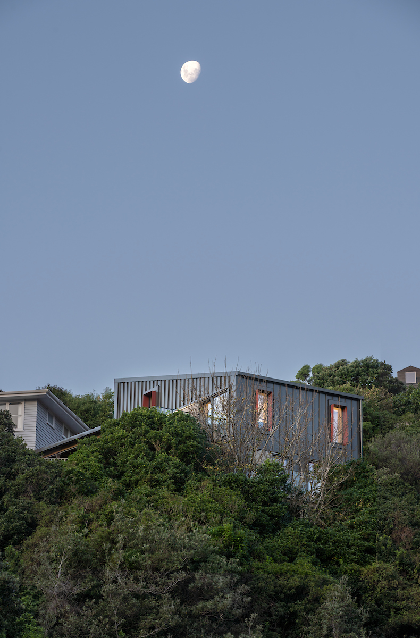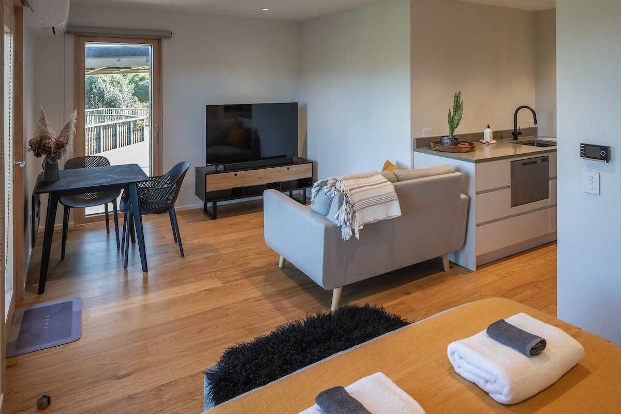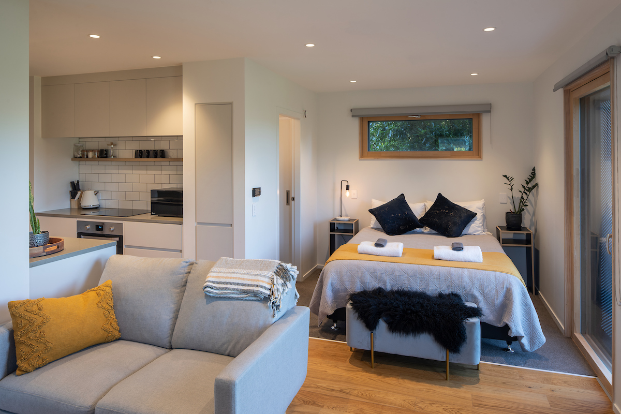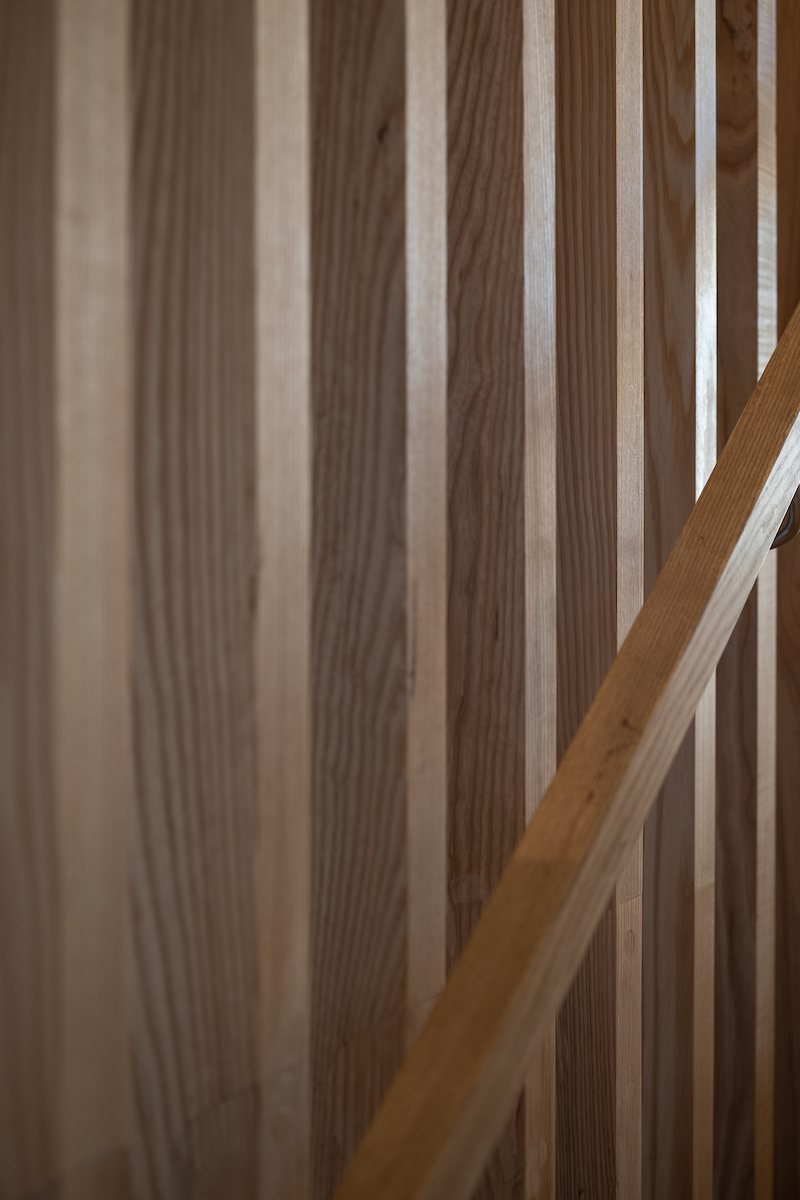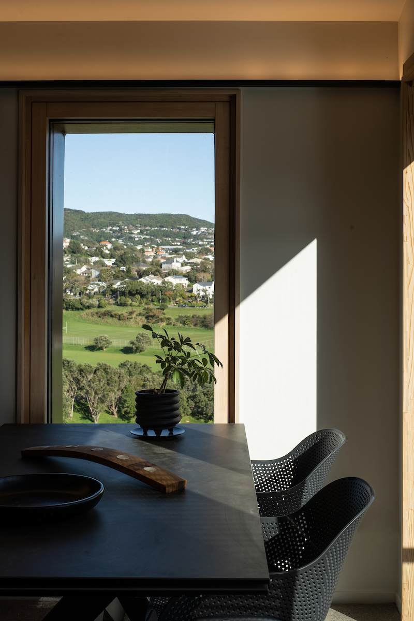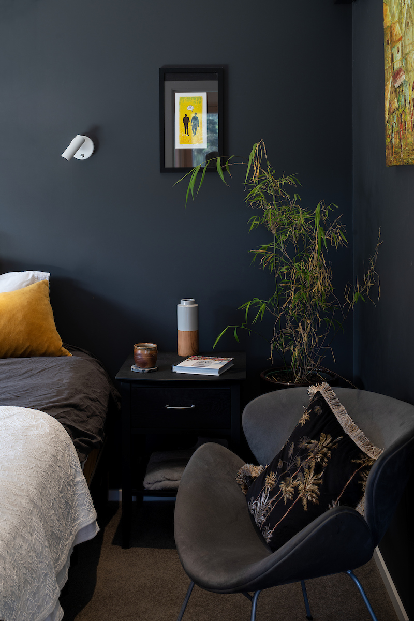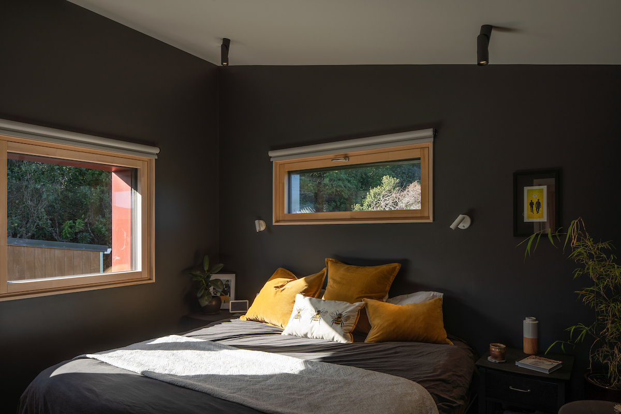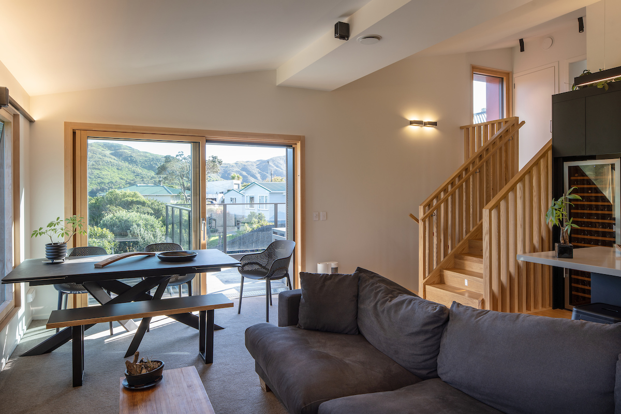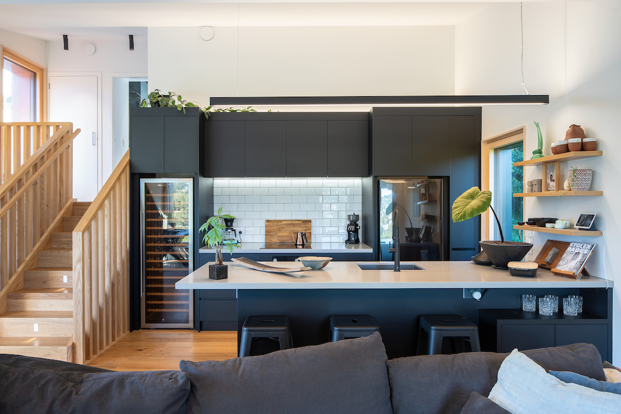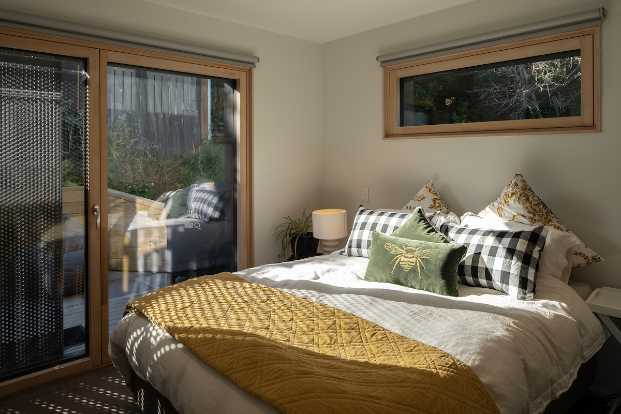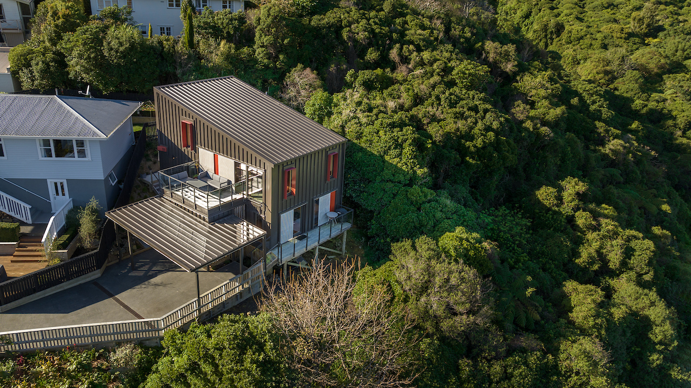Location:
Wellington
Completed:
2021
Project type:
- Apartment & studio
Construction:
- Structure: Structural Insulated Panels
- Windows: timber frame, triple glazed
- Cladding: trapezoidal profile pre-painted steel
- Services: Separate MVHR/HP-HWC
Performance:
14 kWh/m2/year
Certification:
Passive House certification

Restrictive legal constraints combined with challenging site topography and ground conditions drove a unique design response to an ambitious brief. The client wished to develop a small rear section on a Wellington hillside into a Passive House apartment and attached studio unit.
Photo credit: Andy Spain Photography
